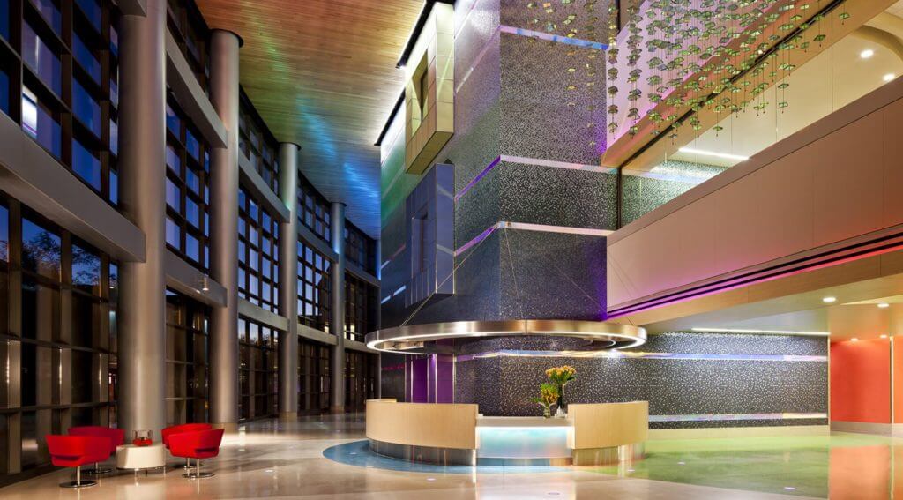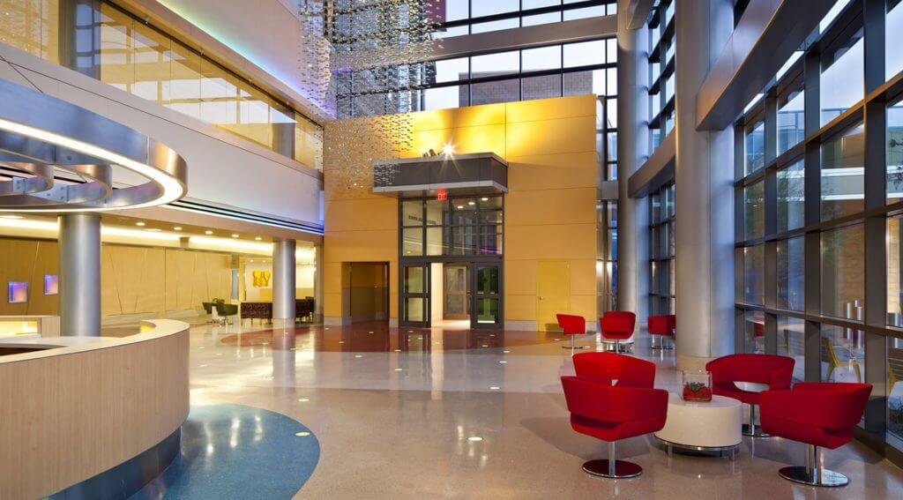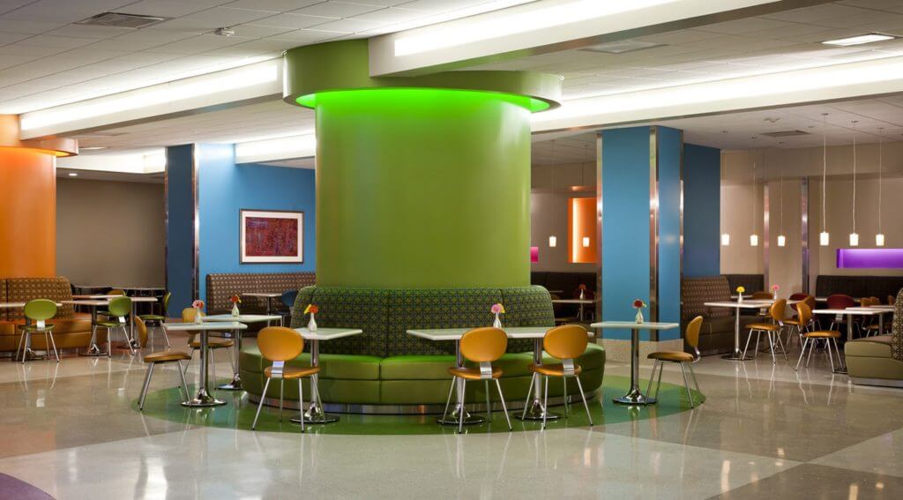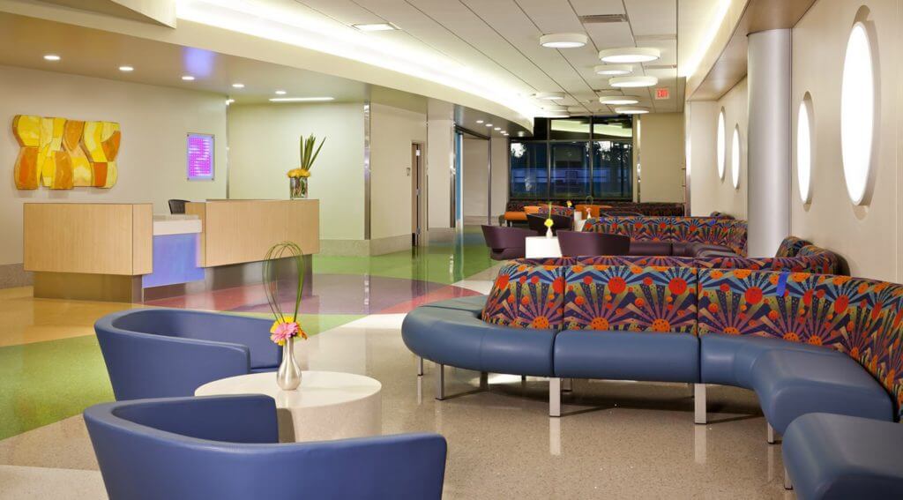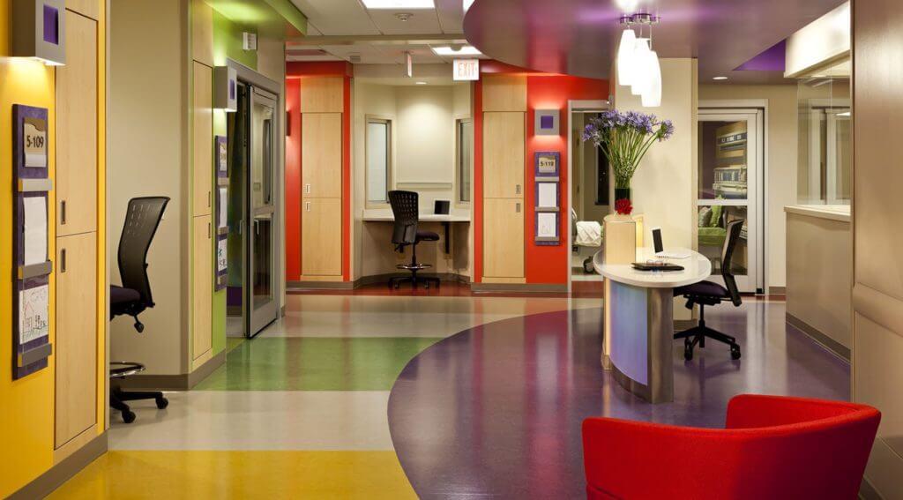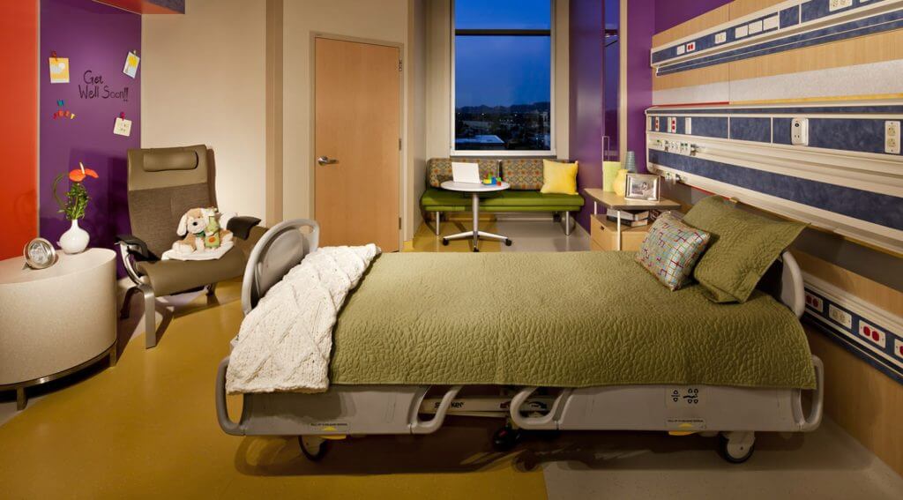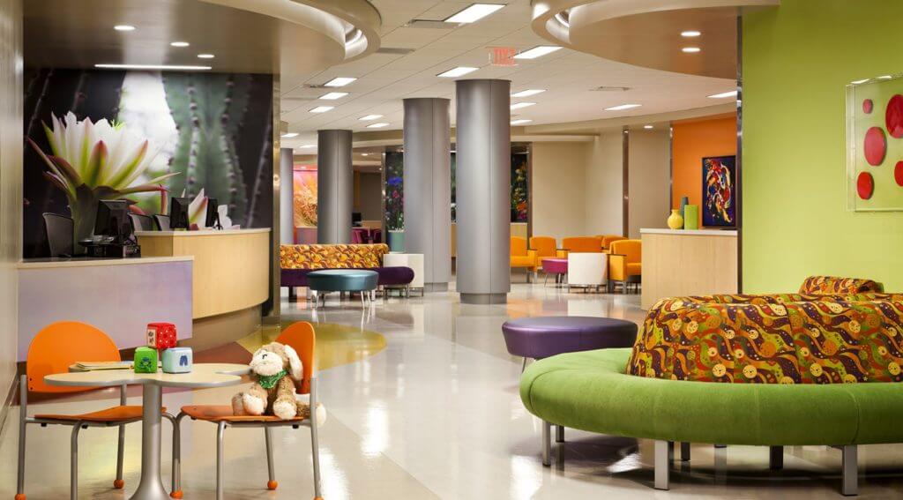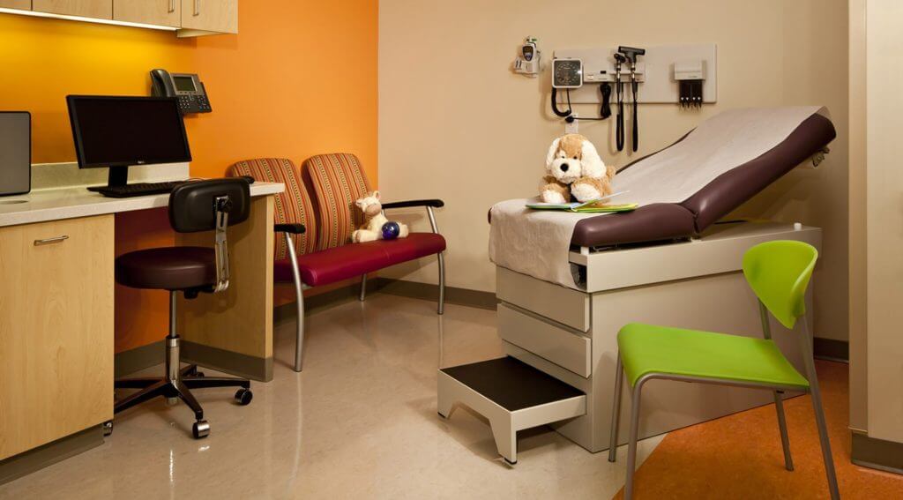“This doesn’t feel like a hospital.”
After completion of a 3-year, 1 million square foot project at Phoenix Children’s Hospital, this phrase is evidence of attaining their mission of treating the entire family by creating an oasis of healing with the natural beauty of the Arizona desert.
Phoenix Children’s Hospital is one of the ten largest children’s hospitals in the country, providing world-class care in more than 40 pediatric specialties to children from throughout the state and region.
The expansion plan – including major facility upgrades with a keen eye toward sustainability, completes their transformation into a nationally renowned pediatric medical campus, and is their strategic response to the explosive population growth expected in Arizona during the next two decades.
Atmosphere Commercial Interiors provided furnishings throughout the building, implementing Kim Dalton’s interior design that provides solace, positive distraction and stress reduction through way-finding clarity, breathtaking views and places of escape inside and out.
In 2013, Phoenix Children’s Hospital was named a Top Children’s Hospital by the Leapfrog Group.
Location: Phoenix, AZ
Photographer: Blake Marvin
Architect: HKS
Interior Design: Kim Dalton, Dalton Interiors
Date Completed:
Square Footage: 1000000
