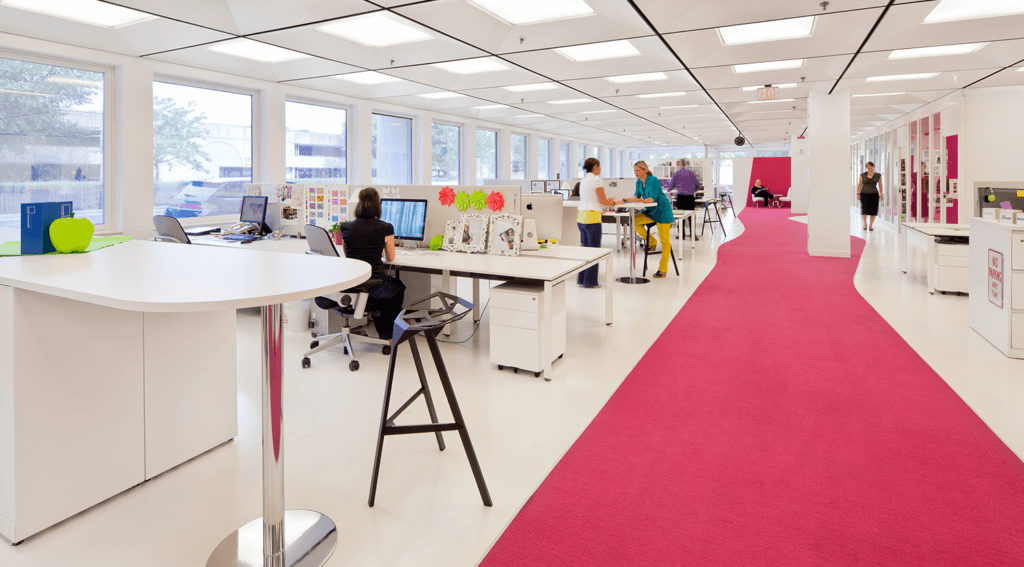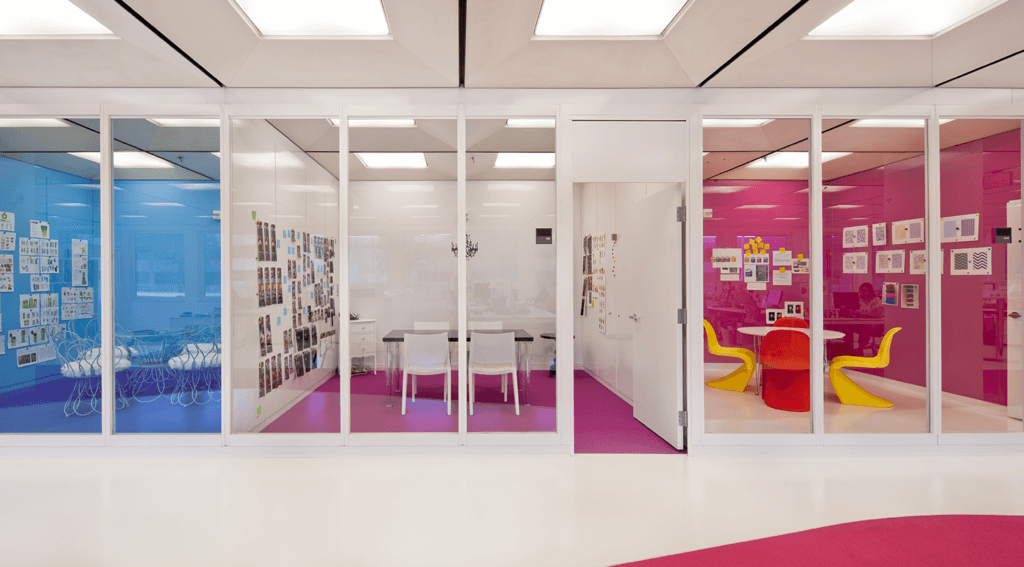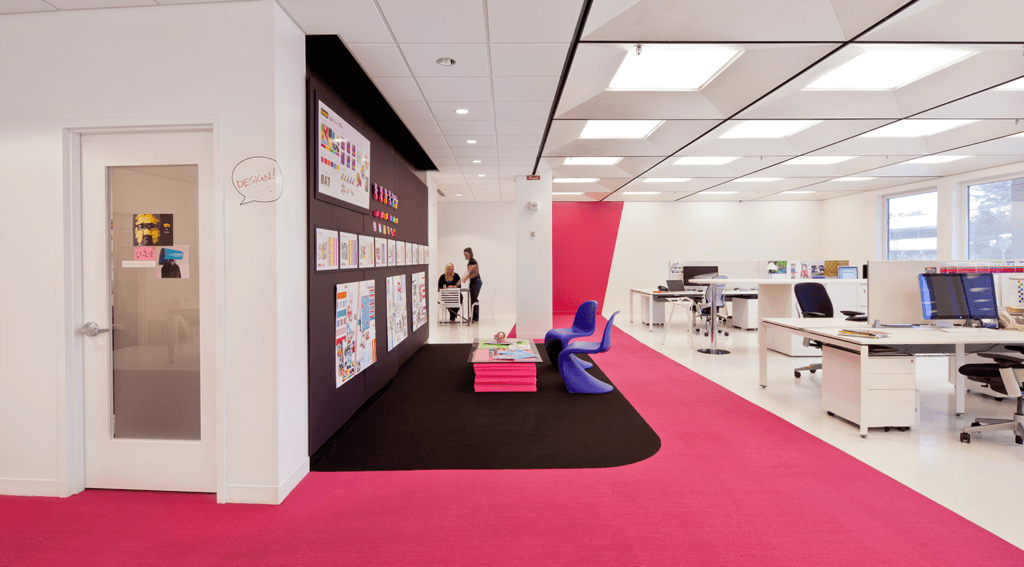The Global Design Lab of a Fortune 500 manufacturer in St. Paul, MN establishes space as a place for creative energy and strategic brand development. With the goal of inspiring design innovation, this lab pushes the boundaries of an open work environment. A bench system eliminates cubicle walls and barriers between people. Standing-height tables between bench clusters promote the impromptu conversations that can reveal new ideas.
The Lab is a place where product developers, marketers, and designers can come together, and includes project rooms for teams to gather and conceive, deliberate, and plan design executions.
Atmosphere Commercial Interiors provided open design workstations; project/meeting rooms; standing-height tables for impromptu meetings; lounge/collaboration space; and private offices.
Location: St. Paul, MN
Photographer:
Architect: BWBR
Date Completed:
Square Footage:


