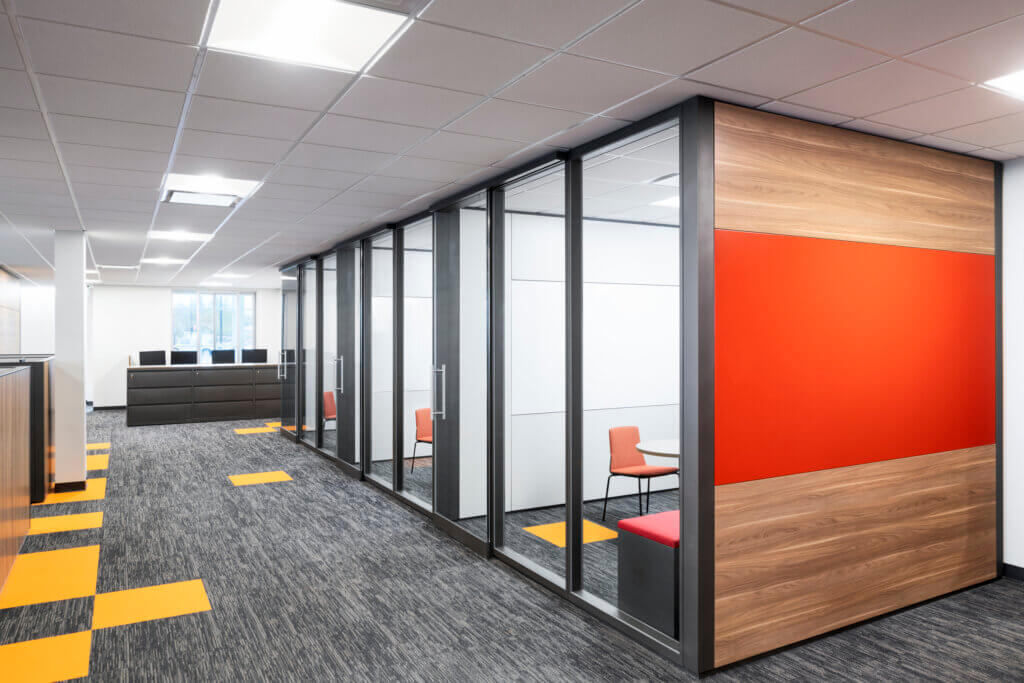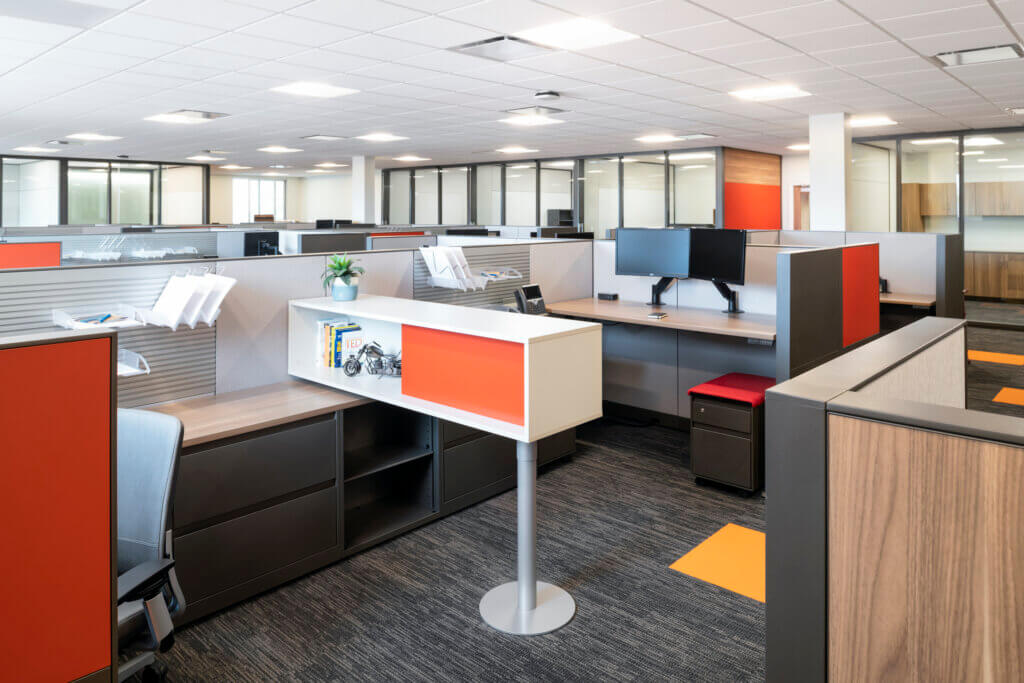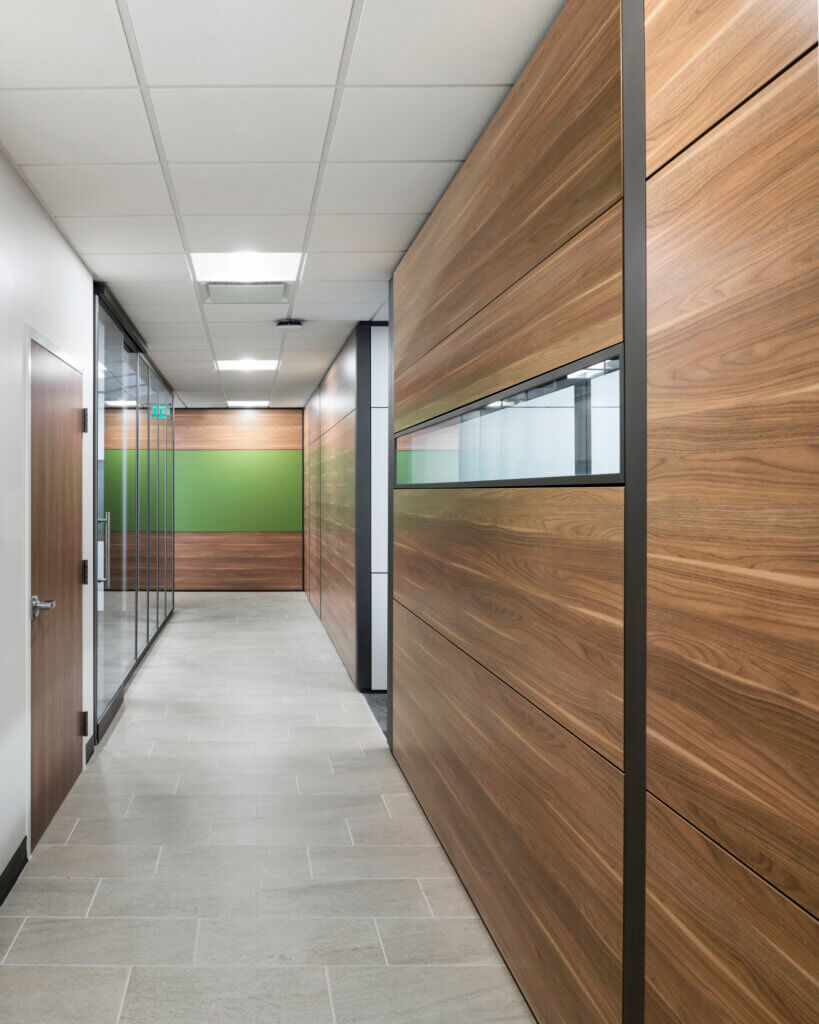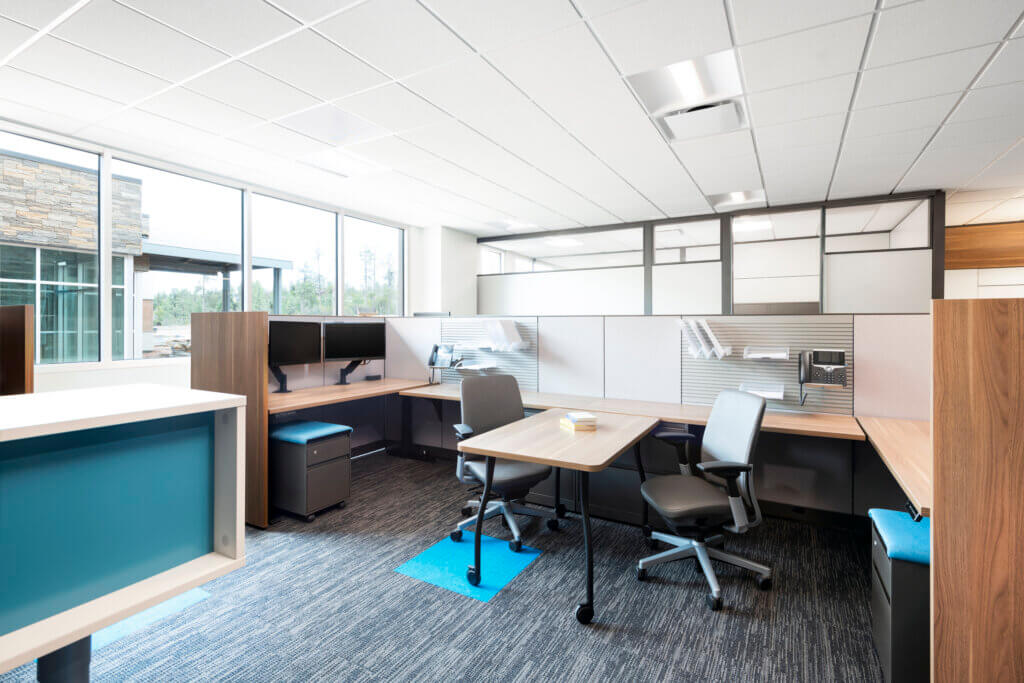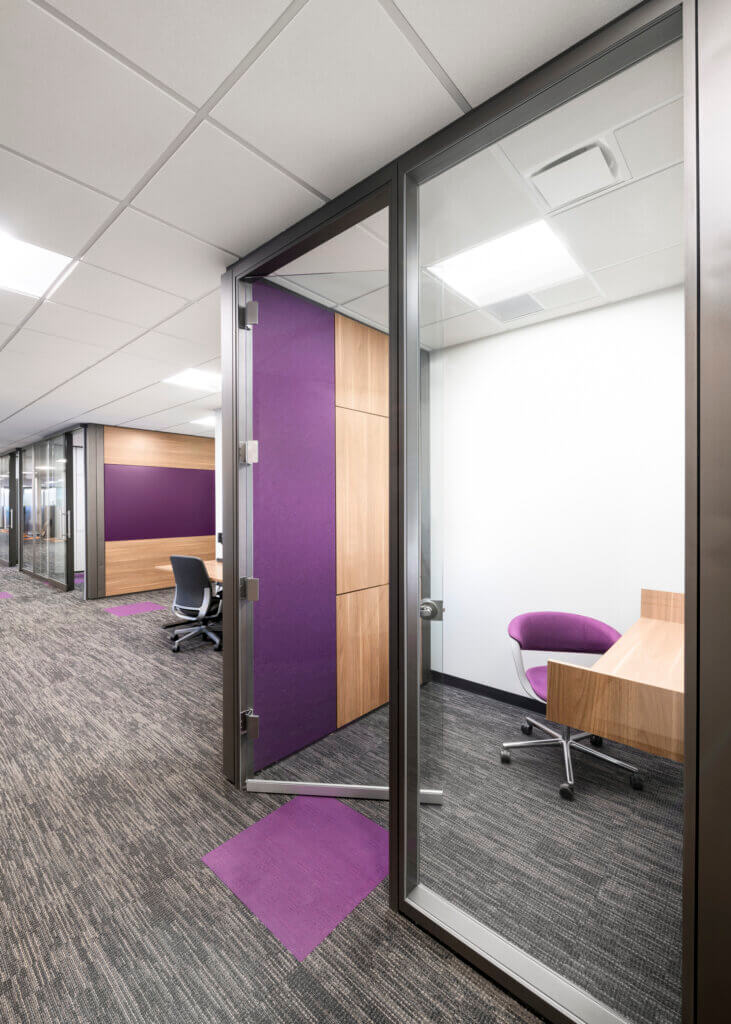Part of the 173,243 square foot Summit Healthcare Outpatient Pavilion development, the 54,699 square foot Summit Healthcare Administration Building is located on an 18-acre campus. The goal of the overall Outpatient Pavilion was to increase patient satisfaction and enhance provider productivity by consolidating and coordinating many of the twenty-two current primary and specialty care clinics and administrative functions spread across a wide geographic area.
In order to effectively consolidate the administrative services into one location, Steelcase hosted a series of employee-tailored workshops to full understand the impact of this project. This integration alleviated the burden of coordinating functions between multiple facilities.
The most impactful aspect of this space is the use of Steelcase V.I.A. walls, also known as Vertical Intelligent Architecture. V.I.A. provides true acoustical privacy and beautifully hosts technology to create a sense of performance with the speed and design flexibility of a relocatable wall.
Location: Show Low, AZ
Photographer: CAPSFOTO
Architect: Orcutt | Winslow
Contractor: Haydon Building Corp
Date Completed: Summer 2019
