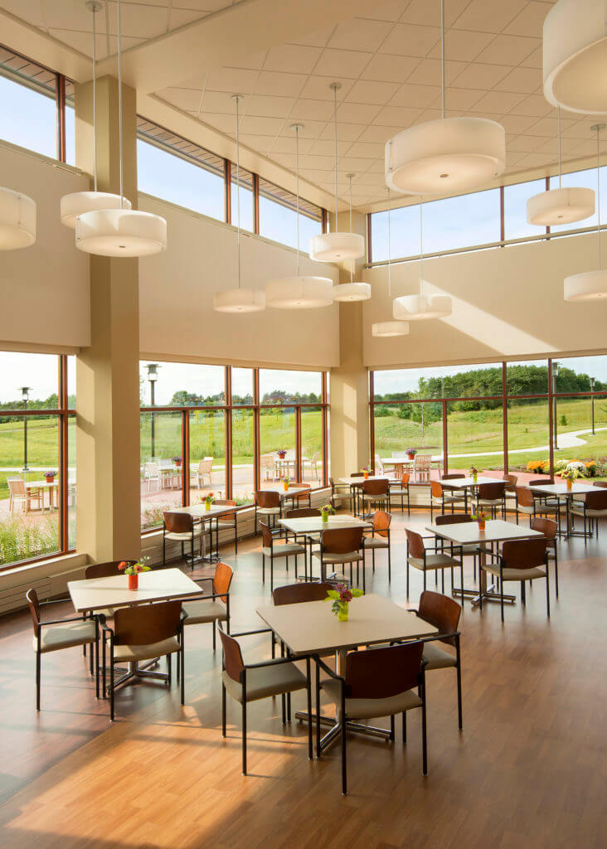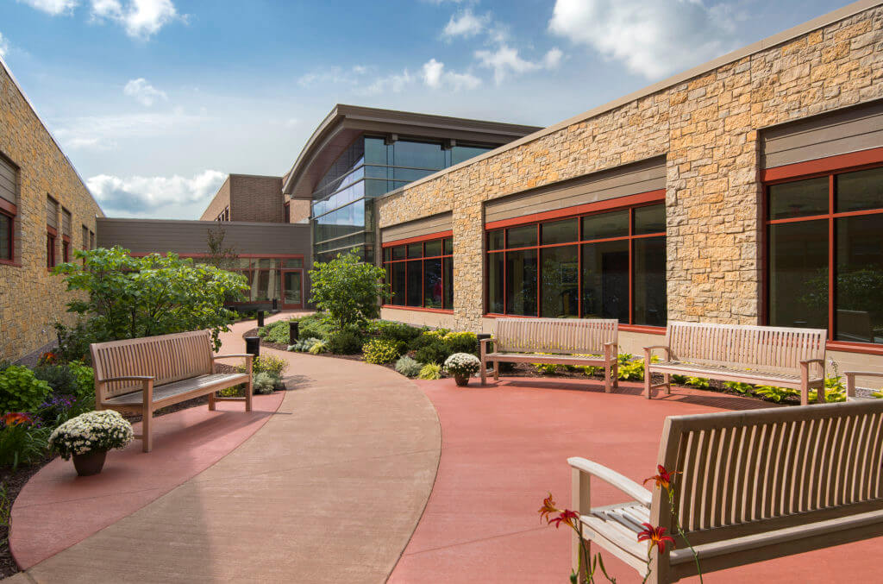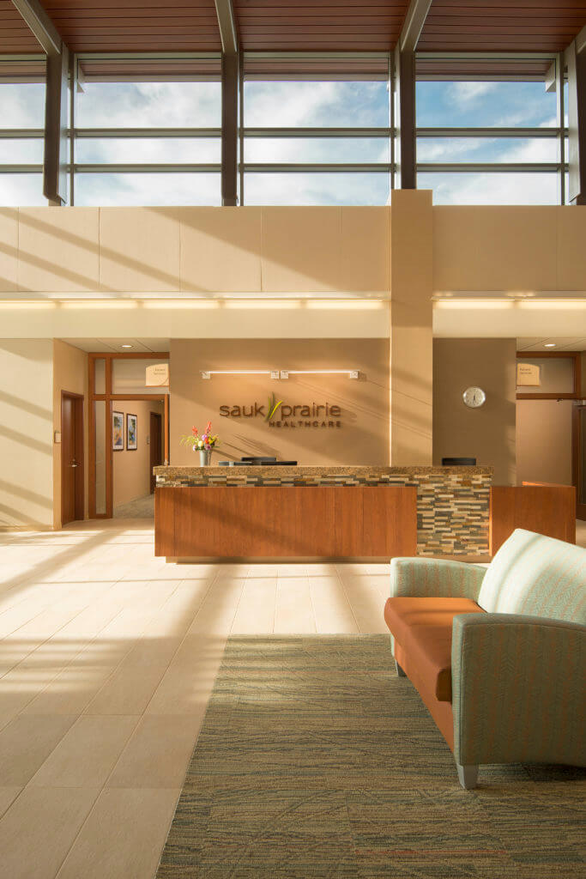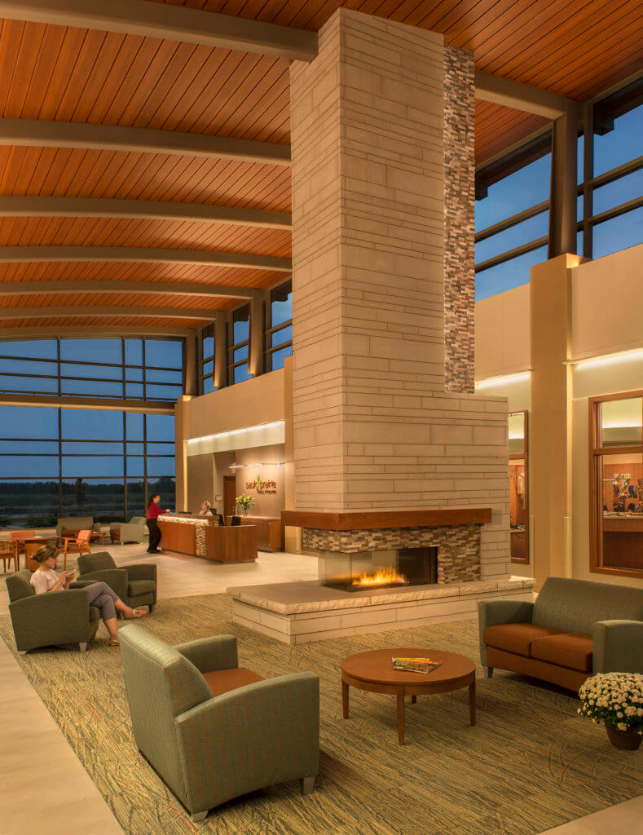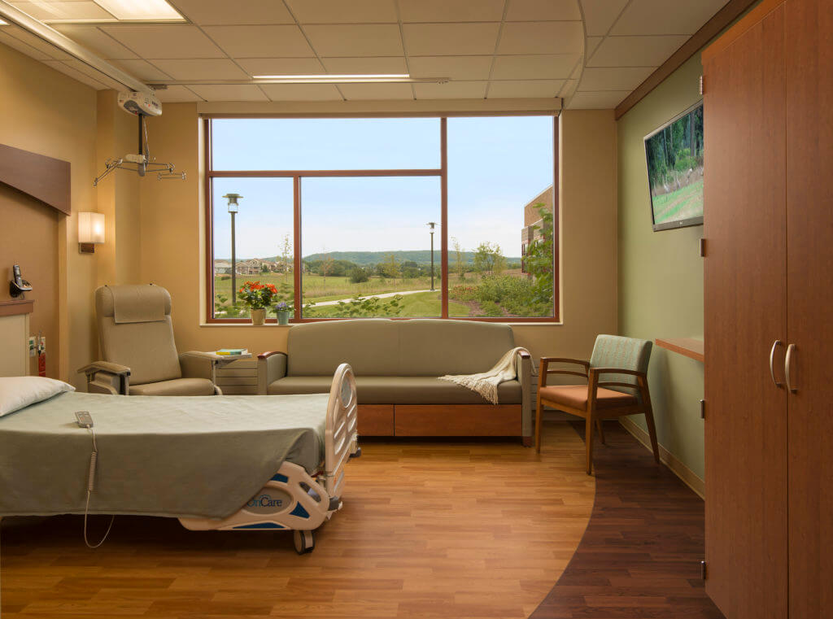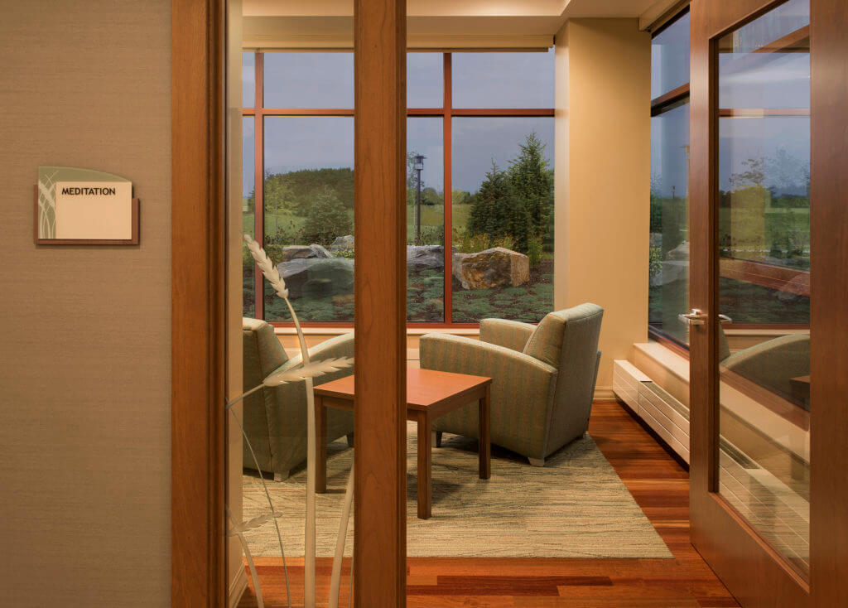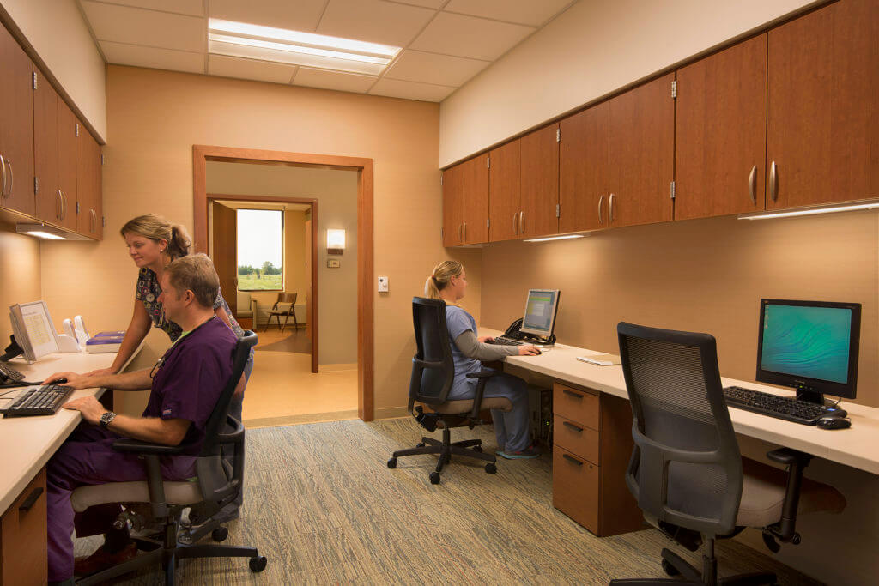Sauk Prairie Healthcare provides care for more than 40,000 people in their area. In 2014, Sauk Prairie Healthcare earned the prestigious Guardian of Excellence Award from Press Ganey, recognizing top-performing facilities nationwide for achieving the 95th percentile in patient satisfaction.
Facing a growing community need for medical care and a fifty-year-old facility with small patient rooms and no room for expansion, Sauk Prairie opened their new facilities in April 2014. The new hospital offers an improved patient care experience, with more accommodating patient rooms and new types of rooms, from a lactation room to an operating room in the birthing center.
Clinic and hospital visitors are greeted by a welcoming main lobby, new administration space, and a spacious gift shop, while a new cafeteria with beautiful prairie vistas and an outdoor garden expand the space for staff, patients, and visitors.
We are pleased to be a part of the rich history of exemplary care provided by Sauk Prairie Healthcare. In conjunction with Kahler Slater Architects, the Sauk Prairie Healthcare leaders, and Kraemer Brothers Construction, we provided furnishings for the entire 140,000 square foot project, including the medical offices and state-of-the-art hospital facility.
Location: Sauk Prairie, WI
Photographer: Wheelock Photography
Architect: Kahler Slater
Date Completed: 04/01/2014
Square Footage: 140000
