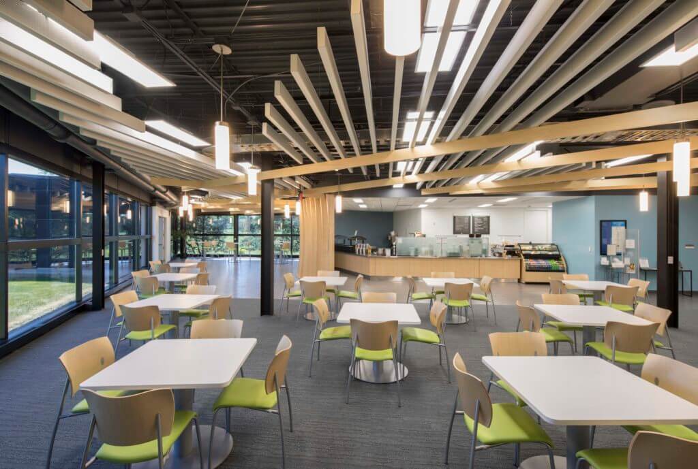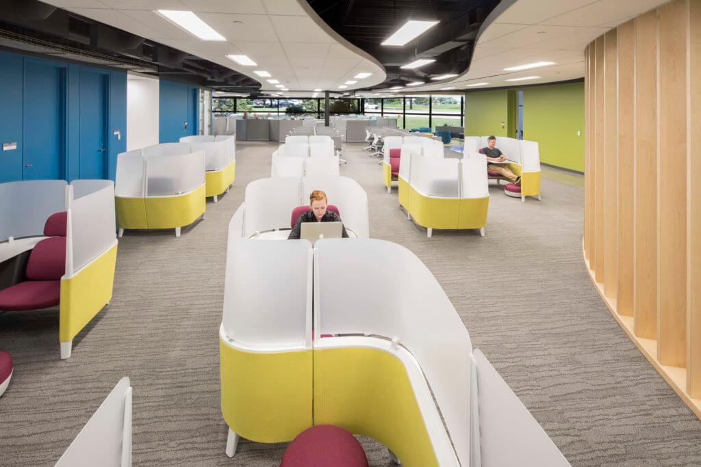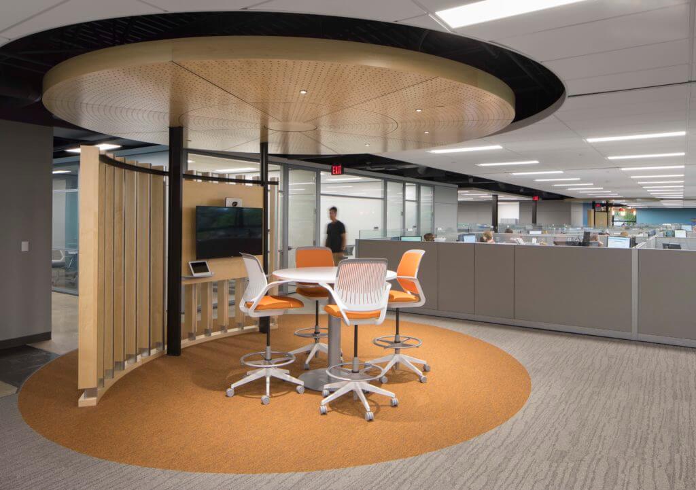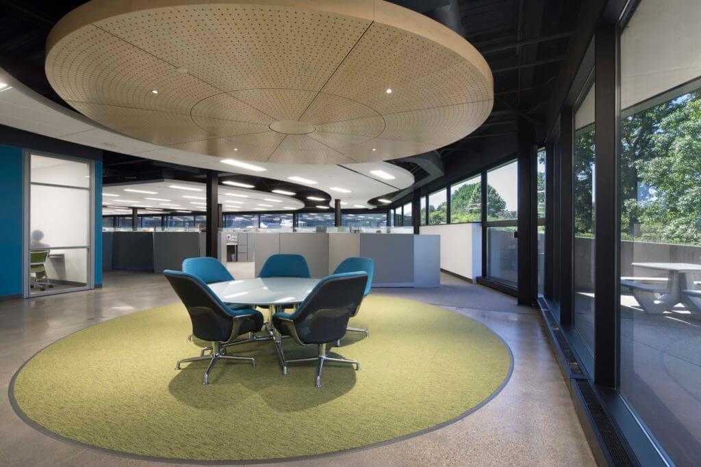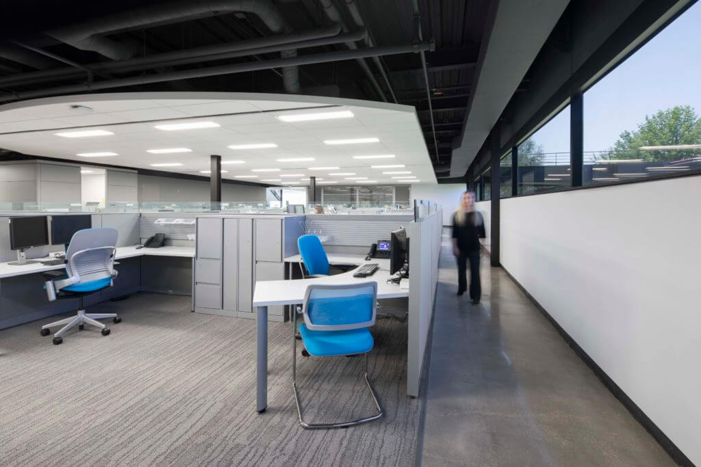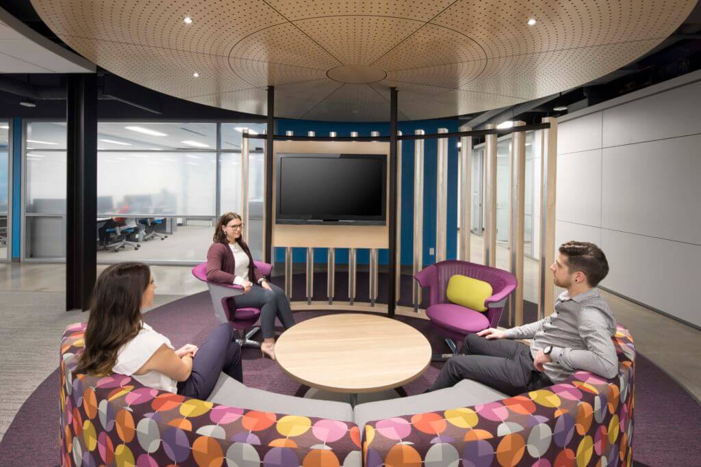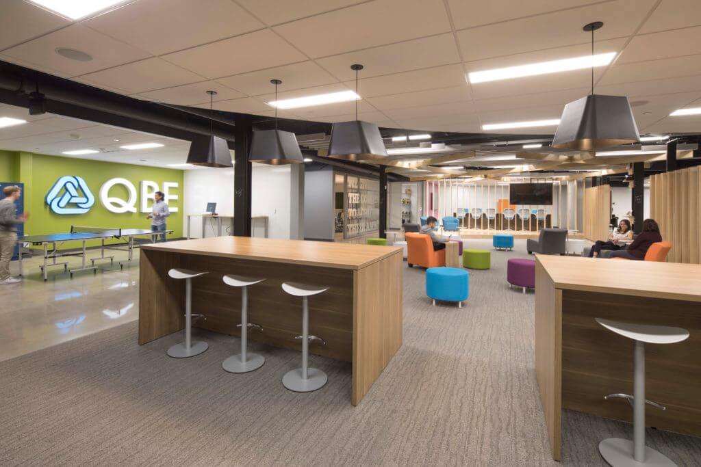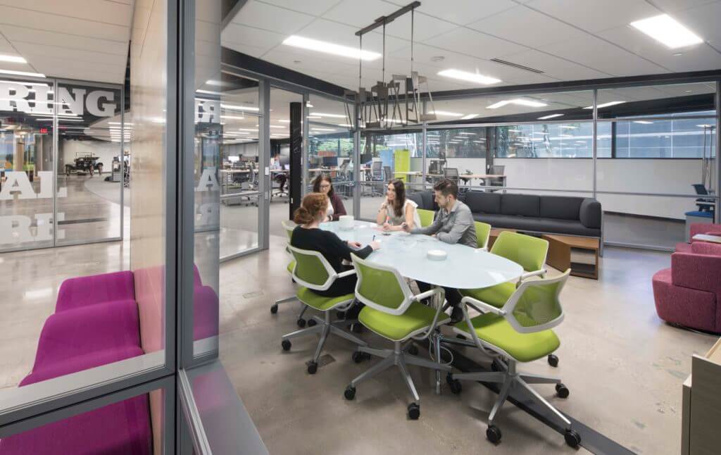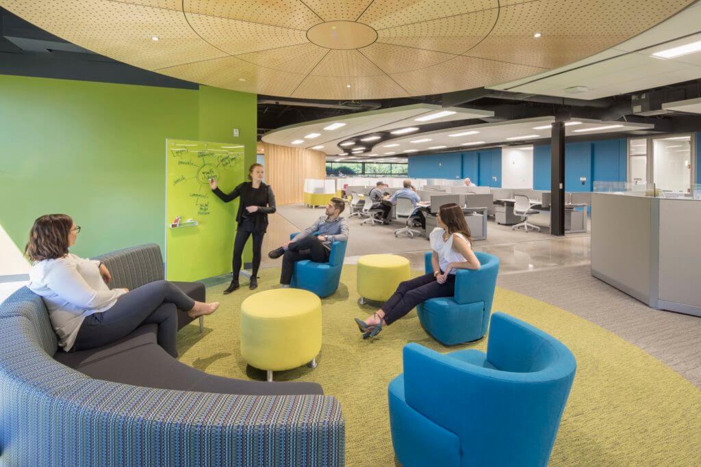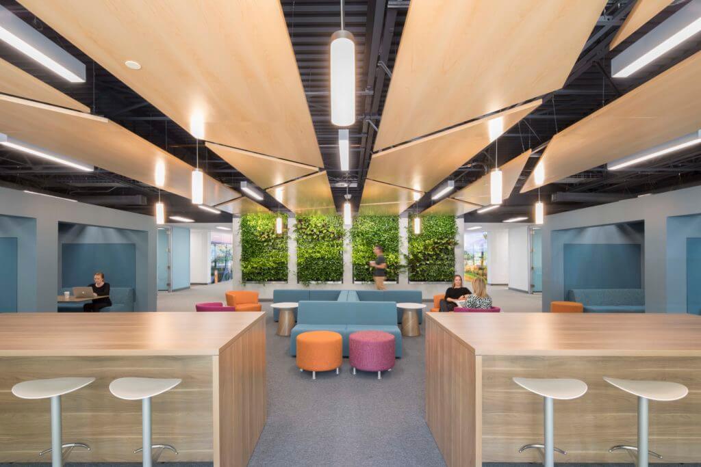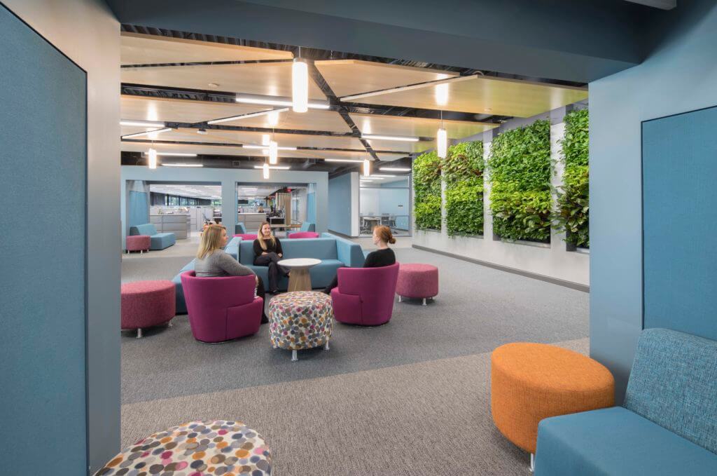QBE North America, a division of one of the world’s largest insurance companies, was looking for a furniture provider who could reduce costs and improve the effectiveness of their work environments by creating standards for all of their North American locations. Their long-term goals included implementation of the company’s global strategy, employee attraction & retention, and real estate compression.
Atmosphere engaged with QBE, their architectural firm, and Steelcase to develop furniture standards, a communication plan, and a project timeline. Based on pre-work done in workshops, design charrettes, and extensive pre-planning with the architect and general contractor, Atmosphere and the project team created three standard workstations, conference rooms, a variety of collaborative areas, a work café, travel offices, and building cores built with VIA demountable walls.
Final solutions included workstations with lower panels and frameless glass, providing visual accessibility; private offices and shared spaces that shifted from the perimeter to the building core, creating access to natural light; and rooms of varied sizes, enhancing efficiency and team member choice & control.
These furniture standards allowed QBE to reduce their Sun Prairie workspace from three buildings to two, and their implementation throughout North America supported QBE’s plan to consolidate from 120 locations to 26.
Photographer: Nels Akerlund Photography
Architect: Potter Lawson
General Contractor: Findorff
Date Completed: 05/01/2017
Square Footage:
