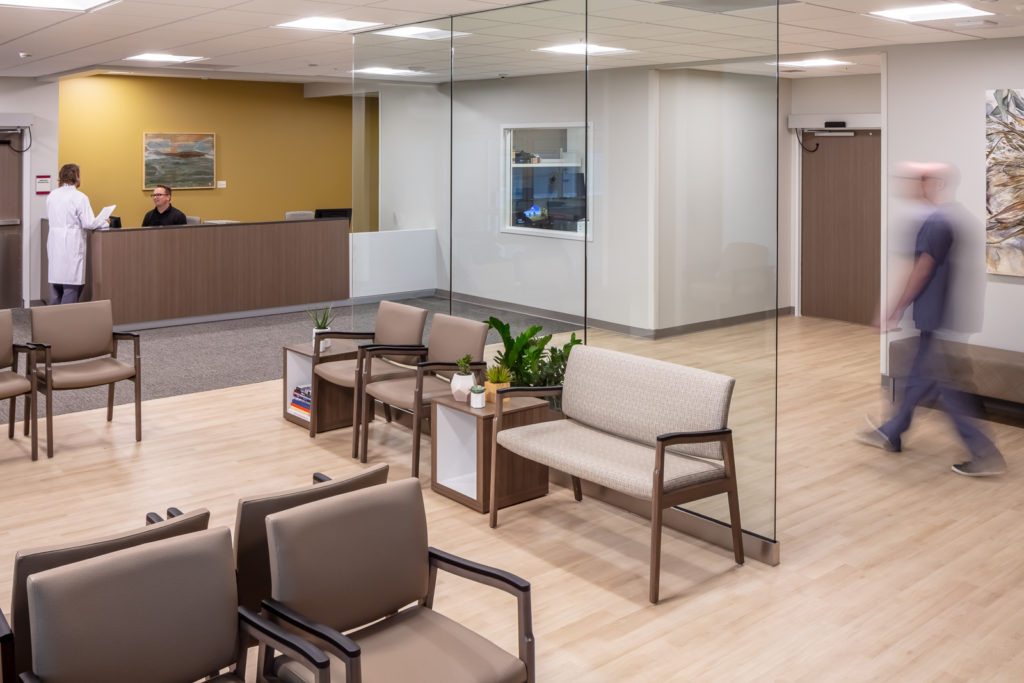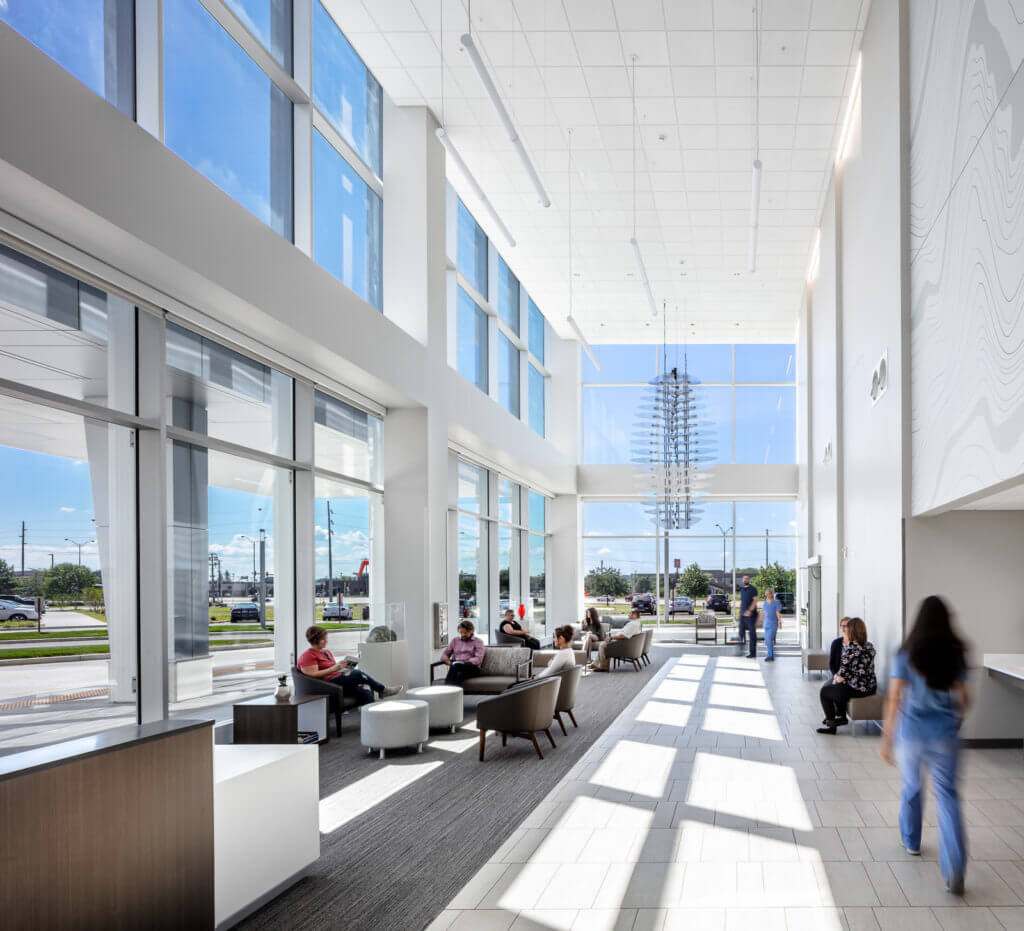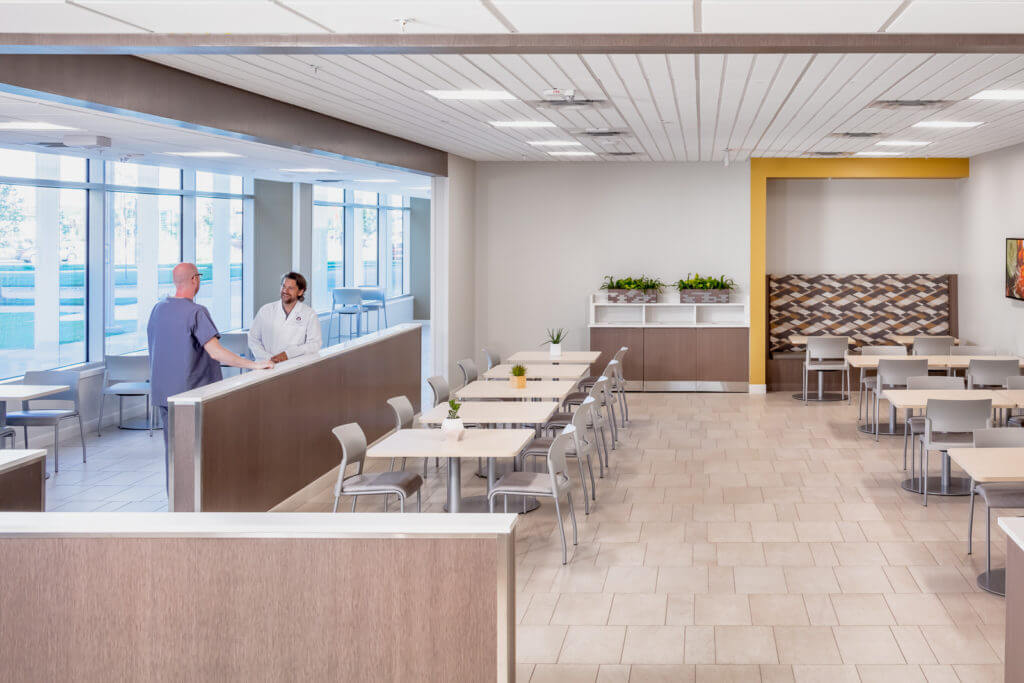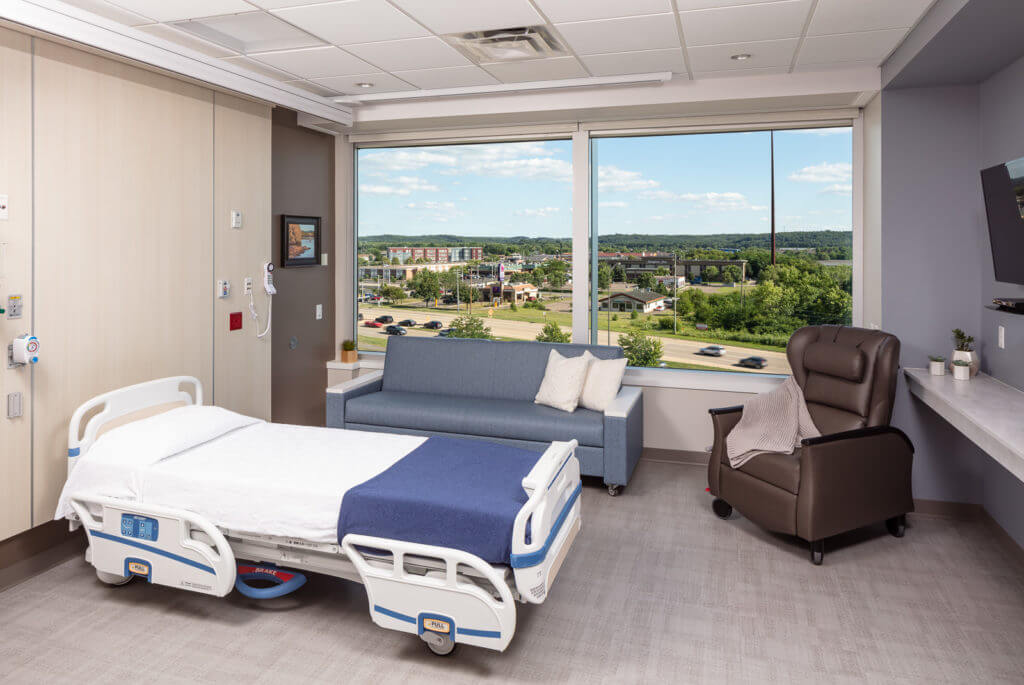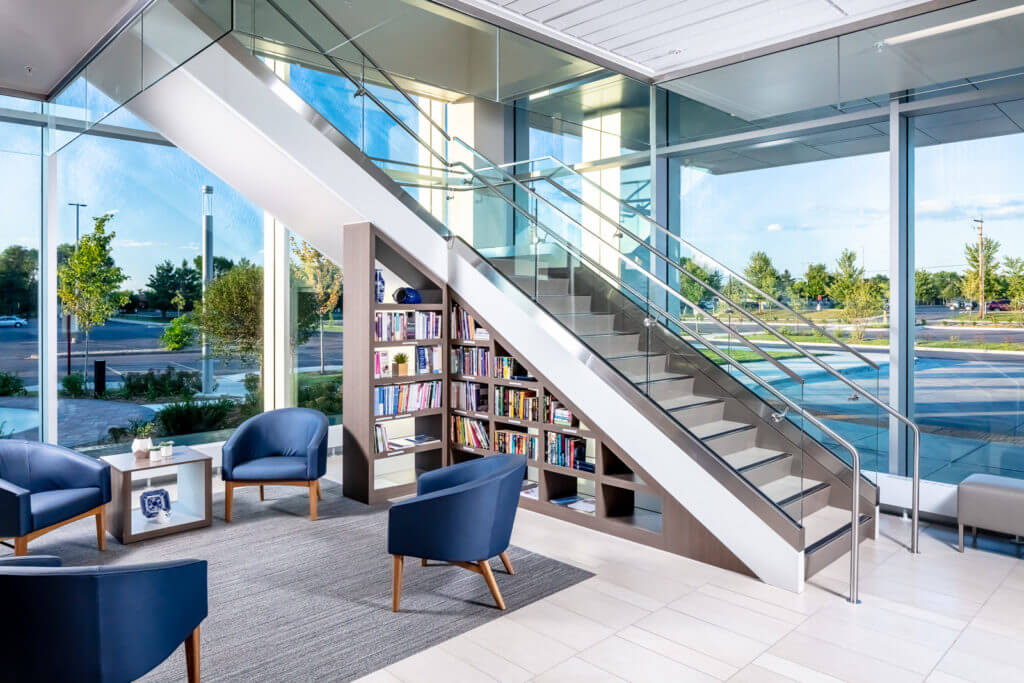Marshfield Clinic Health System built their first hospital from the ground up as part of an expansion into Eau Claire. The 44-bed Marshfield Medical Center-Eau Claire is a regional hospital serving patients throughout western Wisconsin, and is linked to their nearby cancer center and clinic to create a fully integrated Marshfield Clinic campus.
As a long-time partner of Marshfield Clinic Health System, Atmosphere was proud to be a part of this fast-moving project – one that progressed from ground-breaking to move-in in less than a year. To meet the tight project schedule and Marshfield Clinic’s budget, Atmosphere integrated a variety of Steelcase products in both the public and private spaces of the four-story hospital, creating an open and inviting facility with room for future growth.
Location: Eau Claire, WI
Photographer: FarmKid Studios
Architect: HDR
Project Management: Walker & Associates
Date Completed: 07/02/2018
Square Footage: 213000
